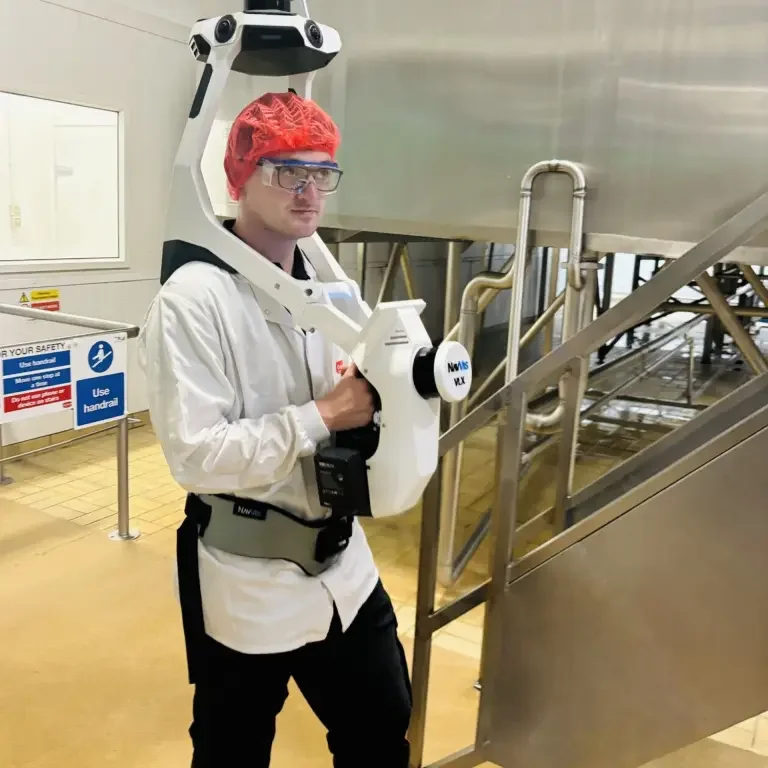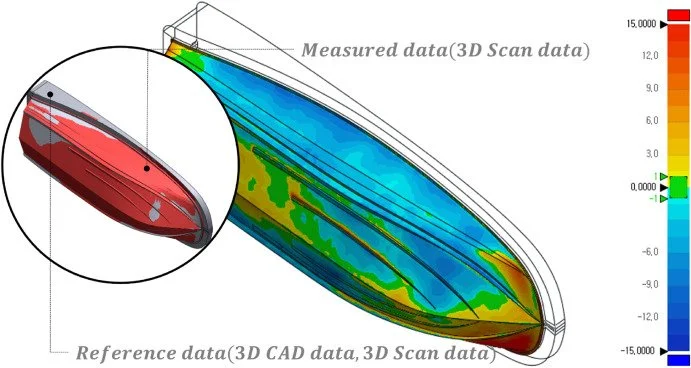
Architecture, Engineering, and Construction (AEC) and MEP
Your professionals are spending valuable time on site, manually collecting data which limits the number of projects they can take on. Our process reclaims that time, allowing them to focus on high-value tasks back at the office.
How We Deliver Cost & Time Savings for AEC & MEP
-
Accurate as-built documentation minimizes surprises and clashes during design and construction, significantly reducing change orders and on-site rework. Identifying a critical pipe clash before construction can save tens of thousands of dollars in rework and prevent weeks of schedule delays.
-
Our rapid capture of existing conditions eliminates the need for your team to spend multiple weeks on site for manual surveys. This allows your architects and engineers to confidently create modifications and integrate new designs from their desks, saving significant labor hours and accelerating the preliminary design phase.
-
We provide a common digital foundation for your entire team. Our precise 3D models can be shared with all stakeholders, fostering a common understanding and reducing misinterpretations. This cuts down on unproductive meetings and allows your highly paid team to resolve conflicts in the design phase, not on site.
-
We solve the problem of project deviations and payment disputes. As-built structures can be compared to BIM models to identify deviations, track progress, and verify payment milestones with objective, measurable data, freeing your project managers from manual checks.
-
3D data ensure your off-site components fit perfectly on-site. This can reduce installation time by 20-30% per unit, saving significant on-site labor and accelerating project completion.
Real-World Applications
Accurate As-Built Documentation:
Rapidly capture existing conditions for renovation, retrofit, or facility management. This provides a precise digital twin, essential for integrating new designs with existing infrastructure and verifying MEP system placement in tight spaces.
Comprehensive BIM (Building Information Modeling) Integration:
Generate accurate point clouds and 3D models to create or update BIM models.
Construction Progress Monitoring & Quality Control:
Compare scan data to design models (BIM/CAD) to track progress, verify adherence, and identify deviations.
Pre-Fabrication & Modular Construction: Use precise scan data to optimize pre-fabrication, ensuring components fit correctly on-site and reducing installation time.
Facility Management & Asset Management:
Create detailed digital twins of operating facilities for ongoing maintenance, space planning, and asset tracking.
Large-Scale Infrastructure Projects:
Efficiently map and manage complex infrastructure, ensuring precise design and installation of integrated systems.
Urban Planning:
Utilize 3D models and point cloud classification for sustainable urban development, detailed site analysis, and scenario planning.





