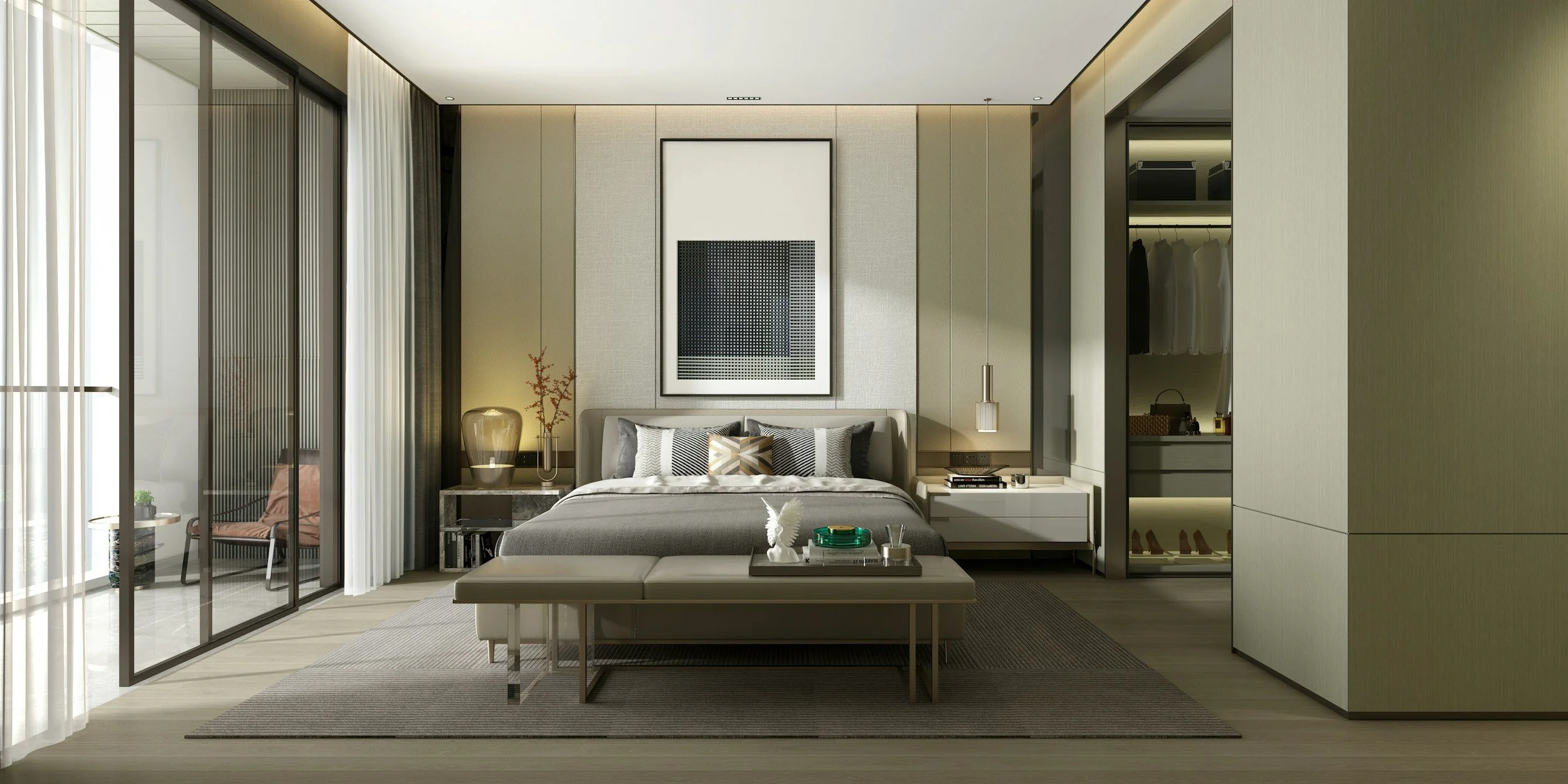
Interior Design
Every hour spent on site is an hour not spent on billable design work. Our services provide the precise data you need to do more jobs, faster, and with more confidence, directly boosting your firm’s profitability.
-
Our precise as-built documentation frees you from repeated site visits to measure and re-measure. This prevents design errors that could lead to thousands of dollars in rework and weeks of project delays.
-
We solve the challenge of a slow design start by cutting down initial measurement and drawing time from days to hours, accelerating the entire design phase by up to 30%. This allows you to jump straight into layout and material selection in your preferred software.
-
Our immersive virtual walkthroughs reduce the number of client revisions from multiple rounds to one or two, saving you tens of hours of design time per project. This allows you to close projects faster and move on to your next job.
-
Obtain exact dimensions and context for designing custom millwork, cabinetry, or furniture that fits perfectly within unique or irregularly shaped spaces. When designing a custom built-in bookshelf for a unique alcove, 3D scanning provides precise, irregular dimensions in minutes. This eliminates manual templating errors that could lead to costly custom fabrication mistakes (e.g., a unit that doesn't fit), potentially saving thousands of dollars in wasted materials and remanufacturing costs.
-
By providing precise, irregular dimensions of a unique space in minutes, we eliminate manual templating errors that could lead to costly custom fabrication mistakes.


